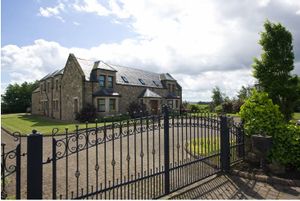Southfield Letham, By Airth, Falkirk, Stirlingshire, FK2 8QH
| Southfield Letham, By Airth, Falkirk, Stirlingshire, FK2 8QH | ||||
|---|---|---|---|---|
| Short Name | Southfield | |||
| Street | By Airth | |||
| City | Falkirk | |||
| County | Stirlingshire | |||
| Postcode | Fk2 8QH | |||
| Residents | ||||
| Cameron King Natasha King | ||||
| Story | ||||
| Hit Girl Hits Britain Vengeance | ||||
| (v1.02) | ||||
Description
On entering the property through the double wooden storm doors, you will find a welcoming and most spacious reception hall with a solid oak staircase leading to the upper level. The large family kitchen sits off this and has a wealth of floor and wall mounted units in country style with granite work surfaces and a tiled floor, American style fridge/freezer, integral appliances and central island with a convenient utility located alongside. The main feature of the ground floor however is the drawing room formed within the original mill ring with exposed wooden beams, oak flooring, large limestone fireplace, picture windows displaying spectacular views and French doors leading to the garden grounds. Also on the ground floor; WC with tiled floors and walls, wash basin, heated towel rail, illuminated mirror. Cloakroom housing CCTV, security, IT Network, communal aerial, data network and music system controls. Sitting room bay window, cornice, fireplace with limestone surround, mantel and hearth housing electric fire, ceiling mounted speakers. Utility room fitted work surfaces, stainless steel sink and drainer, part tiled splash-backs, washing machine/ tumble dryer, access to garden, door to WC, wash basin, tiled floors/walls, illuminated mirror. Dining room with oak floors, bay window, ceiling mounted speakers. Airing cupboard housing hot water cylinder. Under stairs cupboard with light. Linen cupboard with light. Integral double garage accessed at the rear of the property from the reception hall with remote controlled electric up and over doors, concrete floor, shelving and power. On the first floor; partially galleried landing and Velux window. Master bedroom is fitted full height “Sliderobes” wardrobes with sliding doors. Master bedroom suite with dressing area, two recessed wardrobes with sliding mirrored doors and automatic lights, dual aspect windows, double doors opening out to small balcony with iron balustrade and ceiling mounted speakers. En suite bathroom, shower, tiled floors and walls, jet stream bath, heated towel rail and illuminated mirror. Bedroom two, recessed full height “Sliderobes” wardrobes with sliding mirrored doors. En-suite shower room tiled floors and walls, heated towel rail and illuminated mirror. Bedroom three, recessed full height “Sliderobes” wardrobes with sliding mirrored doors. En-suite shower room, tiled floors and walls, heated towel rail and illuminated mirror. A further two bedrooms with recessed full height ‘Sliderobes’ with mirrored panel detail. Study fitted units consisting of two workstations, two filing cabinets and three storage cupboards, small walk in cupboard, access to loft storage, data points and Velux window. Family bathroom free standing roll top bath, shower, fitted mirror storage unit, heated towel rails, tiled floors and walls and illuminated mirror.
