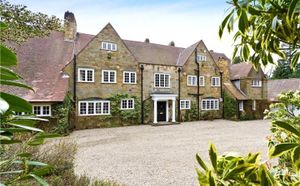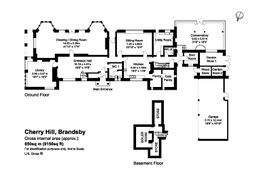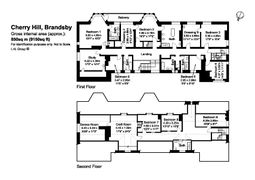Cherry Hill, Brandsby, York, YO61 4RR
| Cherry Hill, Brandsby, York, YO61 4RR | ||||
|---|---|---|---|---|
| Short Name | Cherry Hill | |||
| City | Brandsby, York | |||
| County | North Yorkshire | |||
| Postcode | YO61 4RR | |||
| Value | £2,350,000 | |||
| Residents | ||||
| Safehouse VY | ||||
| Story | ||||
| Vengeance | ||||
| (v1.02) | ||||
Description
Restored Edwardian country house with stunning views towards York and beyond. The 6.7 acres of grounds boast an outdoor swimming pool, tennis court and woodland. Cherry Hill is an impressive country house completed in 1909, a generous and light home commanding an imposing position with uninterrupted views towards York and beyond.
The property was designed by well known local architect Fred Rowntree, who designed Rowntree's Cocoa Works in York. Since purchasing, the current owners have carried out an extensive and sympathetic restoration of the property including: re-wiring, re-plumbing, extensive insulation and a new kitchen with Aga for modern living.
Most of the principal reception rooms and bedrooms are south facing overlooking the formal gardens, affording light and spacious accommodation ideal for family and entertaining. The upper floors currently offer 9 bedrooms, some with dressing rooms and bathrooms, although there could be up to 13 bedrooms if needed. The former nursery/school rooms on the 2nd floor are now a craft room and a games room. There is a possibility to create a flat or home office on the second floor.
The house is approached through electric gates along a lit driveway leading to the triple garage and stores.
Of particular note are the gardens, terraced and landscaped with an attractive parterre and impressive views. To the east is an outdoor swimming pool with changing room, the pool is heated by an economic air source system. Within the grounds is a tennis court, and a paddock suitable for horses, measuring about 2.5 acres with a water supply.
Square Footage: 9,150 sq ft Acreage: 6.7 Acres
Floorplan
Notes
- Cherry Hill
- Safehouse VY


