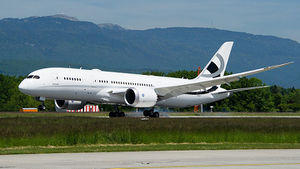G-CBRN: Difference between revisions
Skca54admin (talk | contribs) No edit summary |
Skca54admin (talk | contribs) No edit summary |
||
| Line 21: | Line 21: | ||
=Layout= | =Layout= | ||
As you entered the aircraft, there was a narrow passageway to the left which headed forward for the crew while to the right, there was a small reception area with an L-shaped sofa. Ahead, you entered a circular vestibule decorated with medium wood panelling. To the right, you headed aft towards the main cabin. Ahead was the master suite, in the forward cabin. As they passed through a corridor created from wavy wood panelling they entered the main cabin which was screened off from the corridor. As you passed around the screen, you found four cream leather seats, two per side, facing forward. On the back of the screen was a large 48” flat-screen television. The floor was carpeted in a pleasant cream and brown plaid while the ceiling was clear of all obstructions and the space was illuminated by LED lighting. Beyond the leather seats, there were a pair of chaise-longues in the centre of the cabin with sideboards beneath the windows to port and starboard. Then there were two four-seat sofas, each below the windows and they were each complemented by a table and a pair of dark leather seats facing each end of the tables. The tables were special and were normally configured as a coffee table, but they could rise and extend to allow six to eat comfortably at each table. At the end of the main cabin there was circular bathroom with the corridor extending around it as well as there being an exit to port and to starboard. In the after cabin, there were eighteen first-class seats, each of which could convert into a single bed. Beyond the after cabin, in the tail, was the galley with six seats for the crew. | |||
[[File:787-8BBJLayout.jpg|frameless|800px]] | [[File:787-8BBJLayout.jpg|frameless|800px]] | ||
Revision as of 16:19, 5 October 2018
| G-CBRN | ||||
|---|---|---|---|---|
| Type | Executive Jet | |||
| Passengers | 26 | |||
| Crew | 8 | |||
| Range | 7,355 nm | |||
| Cruise Speed | 516 knots | |||
| Fuel Capacity | 22,287 Imperial Gallons (223,378 Ibs) | |||
| Takeoff Power | 2x 32,000 Ibf | |||
| Rate of Climb | 1,500 fpm | |||
| Altitude Ceiling | 43,000 feet | |||
| Engine Type | Turbine | |||
| Engine Quantity | 2 | |||
| Engine | Rolls-Royce Trent 1000 | |||
| Max Takeoff Weight | 502,500 Ibs | |||
| (v1.02) | ||||
Layout
As you entered the aircraft, there was a narrow passageway to the left which headed forward for the crew while to the right, there was a small reception area with an L-shaped sofa. Ahead, you entered a circular vestibule decorated with medium wood panelling. To the right, you headed aft towards the main cabin. Ahead was the master suite, in the forward cabin. As they passed through a corridor created from wavy wood panelling they entered the main cabin which was screened off from the corridor. As you passed around the screen, you found four cream leather seats, two per side, facing forward. On the back of the screen was a large 48” flat-screen television. The floor was carpeted in a pleasant cream and brown plaid while the ceiling was clear of all obstructions and the space was illuminated by LED lighting. Beyond the leather seats, there were a pair of chaise-longues in the centre of the cabin with sideboards beneath the windows to port and starboard. Then there were two four-seat sofas, each below the windows and they were each complemented by a table and a pair of dark leather seats facing each end of the tables. The tables were special and were normally configured as a coffee table, but they could rise and extend to allow six to eat comfortably at each table. At the end of the main cabin there was circular bathroom with the corridor extending around it as well as there being an exit to port and to starboard. In the after cabin, there were eighteen first-class seats, each of which could convert into a single bed. Beyond the after cabin, in the tail, was the galley with six seats for the crew.
Notes
- Cockburn One
- Command Pilot:[[]]
- Second Pilot:[[]]
- Senior Steward:[[]]
- Stewards:[[]], [[]], [[]], [[]]

