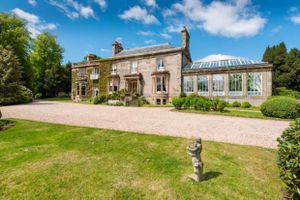Ashley House, Freelands Road, Ratho, Newbridge, EH28 8NW: Difference between revisions
Jump to navigation
Jump to search
Skca54admin (talk | contribs) (Created page with "Category:UK Properties and Places") |
Skca54admin (talk | contribs) No edit summary |
||
| (3 intermediate revisions by the same user not shown) | |||
| Line 1: | Line 1: | ||
{{Infobox PropertyUK | |||
| Name = {{FULLPAGENAME}} | |||
| Image = AshleyHouse.jpg | |||
| Shortname = [[Ashley House]] | |||
| Street = Freelands Road | |||
| City = Ratho, Newbridge | |||
| State = West Lothian | |||
| ZIP = EH28 8NW | |||
| Value = | |||
| Residents = Vengeance Command Centre | |||
| Story = [[Vengeance (Story)|Vengeance]] | |||
}} | |||
=Description= | |||
A compact residential estate less than 5 minutes’ drive from Edinburgh | |||
international Airport. | |||
Comprehensively refurbished Victorian country house, with Georgian | |||
style additions including a magnificent orangery remodelled in the | |||
1920’s. Fine, interconnecting reception rooms, office and stunning | |||
kitchen/dining room. Six bedrooms, three bathrooms. | |||
Lower Ground floor ancillary accommodation ideal for staff or dependent relative. | |||
Substantial, attractive stone built coach house and stable courtyard incorporating | |||
separate staff flat. | |||
Walled garden with stone pavilion. | |||
Established, mature parkland with specimen trees, fenced paddocks, outbuildings | |||
and impressive driveway approach. | |||
Around 24.84 acres (10.05 ha) in all. | |||
=Floorplan= | |||
#[http://myfanfiction.uk/PDFs/Properties/AshleyHouse.pdf Ashley House Floorplan] | |||
=Gallery= | |||
[[Category:UK Properties and Places]] | [[Category:UK Properties and Places]] | ||
Latest revision as of 20:22, 5 April 2017
| Ashley House, Freelands Road, Ratho, Newbridge, EH28 8NW | ||||
|---|---|---|---|---|
| Short Name | Ashley House | |||
| Street | Freelands Road | |||
| City | Ratho, Newbridge | |||
| County | West Lothian | |||
| Postcode | EH28 8NW | |||
| Residents | ||||
| Vengeance Command Centre | ||||
| Story | ||||
| Vengeance | ||||
| (v1.02) | ||||
Description
A compact residential estate less than 5 minutes’ drive from Edinburgh international Airport. Comprehensively refurbished Victorian country house, with Georgian style additions including a magnificent orangery remodelled in the 1920’s. Fine, interconnecting reception rooms, office and stunning kitchen/dining room. Six bedrooms, three bathrooms. Lower Ground floor ancillary accommodation ideal for staff or dependent relative. Substantial, attractive stone built coach house and stable courtyard incorporating separate staff flat. Walled garden with stone pavilion. Established, mature parkland with specimen trees, fenced paddocks, outbuildings and impressive driveway approach. Around 24.84 acres (10.05 ha) in all.
