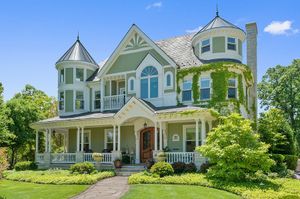414 Warwick Road, Kenilworth, IL 60043: Difference between revisions
Skca54admin (talk | contribs) No edit summary |
Skca54admin (talk | contribs) No edit summary |
||
| Line 10: | Line 10: | ||
| Residents = [[James Dawson]]<br>[[Annette Dawson]]<br>[[Paul Dawson]]<br>[[Rose Dawson]] | | Residents = [[James Dawson]]<br>[[Annette Dawson]]<br>[[Paul Dawson]]<br>[[Rose Dawson]] | ||
}} | }} | ||
=Description= | =Description= | ||
Revision as of 08:58, 3 July 2016
| 414 Warwick Road, Kenilworth, IL 60043 | ||||
|---|---|---|---|---|
| Short Name | Warwick Road | |||
| Street | 414 Warwick Road | |||
| City | Kenilworth, Chicago | |||
| State | Illinois | |||
| ZIP | 60043 | |||
| Value | $4,749,000 | |||
| Residents | ||||
| James Dawson Annette Dawson Paul Dawson Rose Dawson | ||||
| (v1.02) | ||||
Description
Located in the heart of Kenilworth this recently built Classic Victorian house is one of a kind. This beautiful house is a blend of exquisite design and artful details with its carved staircase, leaded glass windows, state of the art kitchen, designer finishes and ideas, it combines the classic exterior that fits the neighborhood with modern interior that fits the needs of modern family. All rooms are spacious with high ceilings and abundant light. 8,400 total finished space with 6 bedrooms, 6bathrooms and 1powder room.Master suite includes his and her closets and his and her baths and ...a sitting room. Wrap around porch and adjacent park only enhance the beauty of this house.Walk to beach, school and train.
Floorplan
Gallery
<cpg album="userpics/10001">vht_viewer_2.jpg;vht_viewer_3.jpg;vht_viewer_5.jpg;vht_viewer_13.jpg;vht_viewer_14.jpg;vht_viewer_15.jpg;vht_viewer_32.jpg;vht_viewer_40.jpg;vht_viewer_56.jpg;vht_viewer_57.jpg;vht_viewer_65.jpg;vht_viewer_66.jpg;vht_viewer_94.jpg;vht_viewer_117.jpg;vht_viewer_142.jpg;vht_viewer_153.jpg;vht_viewer_154.jpg;vht_viewer_167.jpg;vht_viewer_174.jpg;vht_viewer_190.jpg;vht_viewer_198.jpg;vht_viewer_199.jpg;vht_viewer_358.jpg;vht_viewer_3001.jpg</cpg>
