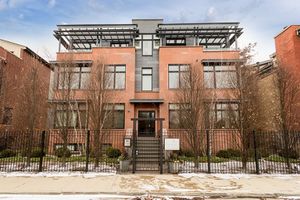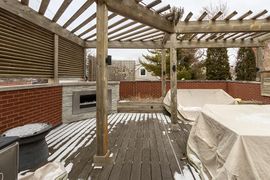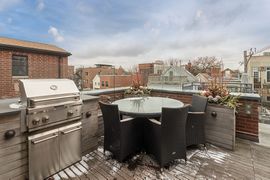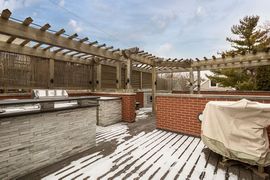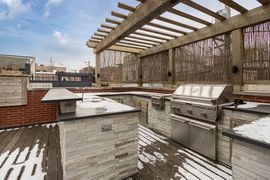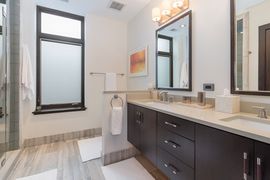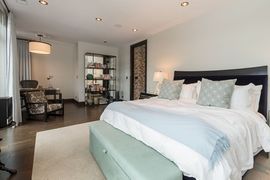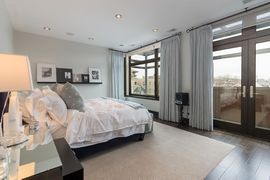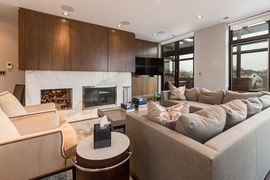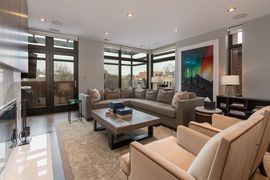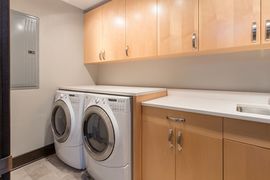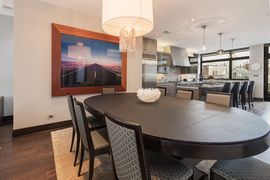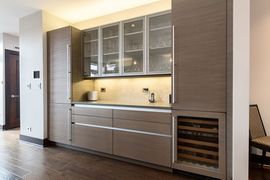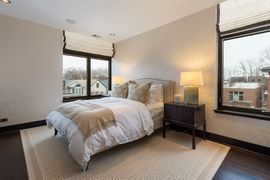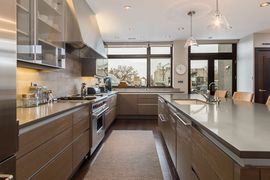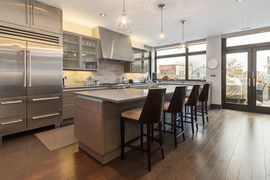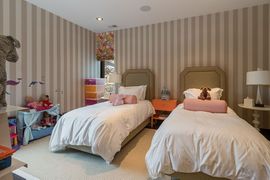2636 North Lakewood Ave, Chicago, IL 60614: Difference between revisions
Jump to navigation
Jump to search
Skca54admin (talk | contribs) No edit summary |
Skca54admin (talk | contribs) No edit summary |
||
| Line 26: | Line 26: | ||
File:Roof-0004.jpg|Roof 04 | File:Roof-0004.jpg|Roof 04 | ||
</Gallery> | </Gallery> | ||
==Unit 3 (Willow)== | |||
<gallery mode=packed-hover> | |||
File:Unit3-0001.jpg|Unit 3 01 | |||
File:Unit3-0002.png|Unit 3 02 | |||
File:Unit3-0003.png|Unit 3 03 | |||
File:Unit3-0004.png|Unit 3 04 | |||
File:Unit3-0005.png|Unit 3 05 | |||
File:Unit3-0006.png|Unit 3 06 | |||
File:Unit3-0007.jpg|Unit 3 07 | |||
File:Unit3-0008.jpg|Unit 3 08 | |||
File:Unit3-0009.jpg|Unit 3 09 | |||
File:Unit3-0010.jpg|Unit 3 10 | |||
File:Unit3-0011.jpg|Unit 3 11 | |||
File:Unit3-0012.jpg|Unit 3 12 | |||
File:Unit3-0013.jpg|Unit 3 13 | |||
File:Unit3-0014.jpg|Unit 3 14 | |||
File:Unit3-0015.jpg|Unit 3 15 | |||
File:Unit3-0016.jpg|Unit 3 16 | |||
File:Unit3-0017.jpg|Unit 3 17 | |||
</Gallery> | |||
[[Category:Chicago Properties and Places]] | [[Category:Chicago Properties and Places]] | ||
Revision as of 21:06, 4 February 2019
| 2636 North Lakewood Ave, Chicago, IL 60614 | ||||
|---|---|---|---|---|
| Short Name | North Lakewood Avenue | |||
| Street | 2636 North Lakewood Avenue | |||
| City | Chicago | |||
| State | Illinois | |||
| ZIP | 66014 | |||
| Value | $4,500,000 | |||
| Residents | ||||
| Willow Rhys Kendra Rhys Rachel Martyn William Martyn | ||||
| Story | ||||
| Forsaken | ||||
| (v1.02) | ||||
Description
The pinnacle of Lincoln Park living, 2636 N Lakewood is an amazing Four Unit condominium building situated on Three city lots. The quality of finishes and construction is unparalleled to anything else in Lincoln Park. The units consist of two (three bedroom) and two (two bedroom) sprawling floor plans with additional lower level including theater room, full bar, 1000 bottle wine cellar, workout room, golf simulator, elevator, private rooftop decks and six car garage parking.
Floorplan
Gallery
Roof Top
Unit 3 (Willow)
- Unit3-0002.png
Unit 3 02
- Unit3-0003.png
Unit 3 03
- Unit3-0004.png
Unit 3 04
- Unit3-0005.png
Unit 3 05
- Unit3-0006.png
Unit 3 06
