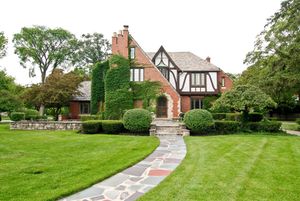1105 Park Avenue, River Forest, IL 60305: Difference between revisions
Jump to navigation
Jump to search
Skca54admin (talk | contribs) No edit summary |
Skca54admin (talk | contribs) No edit summary |
||
| Line 19: | Line 19: | ||
=Gallery= | =Gallery= | ||
< | <categorygallery cat="1105 Park Avenue"/> | ||
[[Category:Chicago Properties and Places]] | [[Category:Chicago Properties and Places]] | ||
Latest revision as of 12:11, 14 April 2019
| 1105 Park Avenue, River Forest, IL 60305 | ||||
|---|---|---|---|---|
| Short Name | Park Avenue | |||
| Street | 1105 Park Avenue | |||
| City | River Forest | |||
| State | Illinois | |||
| ZIP | 60305 | |||
| Value | $3,199,000 | |||
| Residents | ||||
| Kathleen Macready Marcus Williams Damon Macready | ||||
| Story | ||||
| Hoods | ||||
| (v1.02) | ||||
Description
Don't miss your chance to own one of River Forest's most beautiful estates! Stunning Tudor built on massive 200X188 lot. 2010 rehab and addition offers all modern amenities in this traditional home. Features a state of the art kitchen, family room, formal dining room, sunken living room, wood-paneled office, luxurious master suite, 2 laundry rooms, attached heated 3 car garage and exercise room. This fabulous 5 bed 4.2 bath home boasts elegance and comfort. Kitchen and living room wired with surround sound. Finished 3rd floor and custom full bar in finished basement with refrigerator, dishwasher and microwave great for entertaining!
Floorplan
Gallery
<categorygallery cat="1105 Park Avenue"/>
